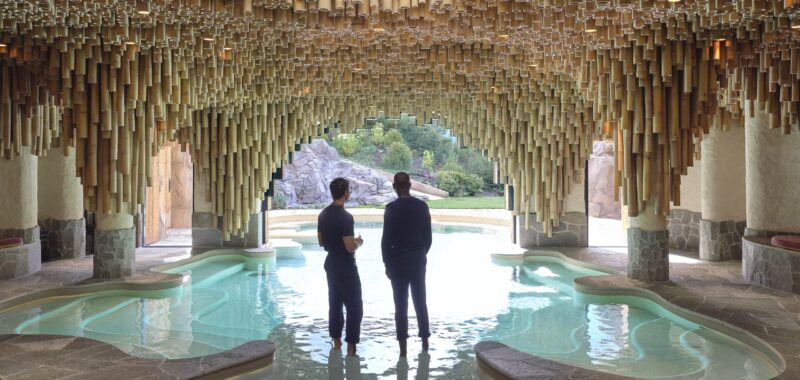Conventional wisdom suggests that too many cooks would disturb the creative kitchen. But Nachson Mimran—a free-spirited activist working at the intersection of climate science and refugee empowerment—is not one to abide by hackneyed thinking. “The more the better,” muses Mimran, cofounder of the foundation and platform to.org. “Let’s let loose.” It was just that mindset that appealed to a philanthropist-entrepreneur looking to build a private residence in Gstaad, a Swiss ski town synonymous with alpine glamour. More than simply a home, the project was meant to be a catalyst for cultural exchange, foregrounding the work of designers and makers from around the world, with a particular emphasis on Africa and the African diaspora. Entrusted by the client with that open-ended mandate, Mimran acted as the project’s creative director, orchestrating both individual commissions and the larger ethos of collaboration. As he reflects, “What ideas emerge when you bring together a lot of strong voices?”
Chief among those was AD100 Hall of Famer Francis Kéré, whom Mimran met by chance over dinner, several years before the architect won the Pritzker Prize. The two immediately bonded over their past work in refugee camps—Mimran, who grew up between West Africa and Switzerland, having dedicated himself to creating spaces for culture and connection within displaced communities, Kéré having designed schools in rural Burkina Faso, where he was born. In Gstaad, the men have joined forces to disrupt the local vernacular, reimagining two classic chalets as vessels for contemporary innovation.
Designed with Chaletbau Matti, a Swiss firm specializing in the traditional alpine housing type, the side-by-side residences abide by strict local building codes, which dictate everything from the style of buildings down to the angles of roofs. “Gstaad feels like a fairy tale, extremely charming but also extremely homogeneous,” notes Mimran. “Constraints push you to think outside the box.” Within the homes’ conventional shells, he and Kéré collaborated on a series of interventions that address the property’s multifold ambitions, which Mimran distills into three themes: Regenerate, Think, and Play.



